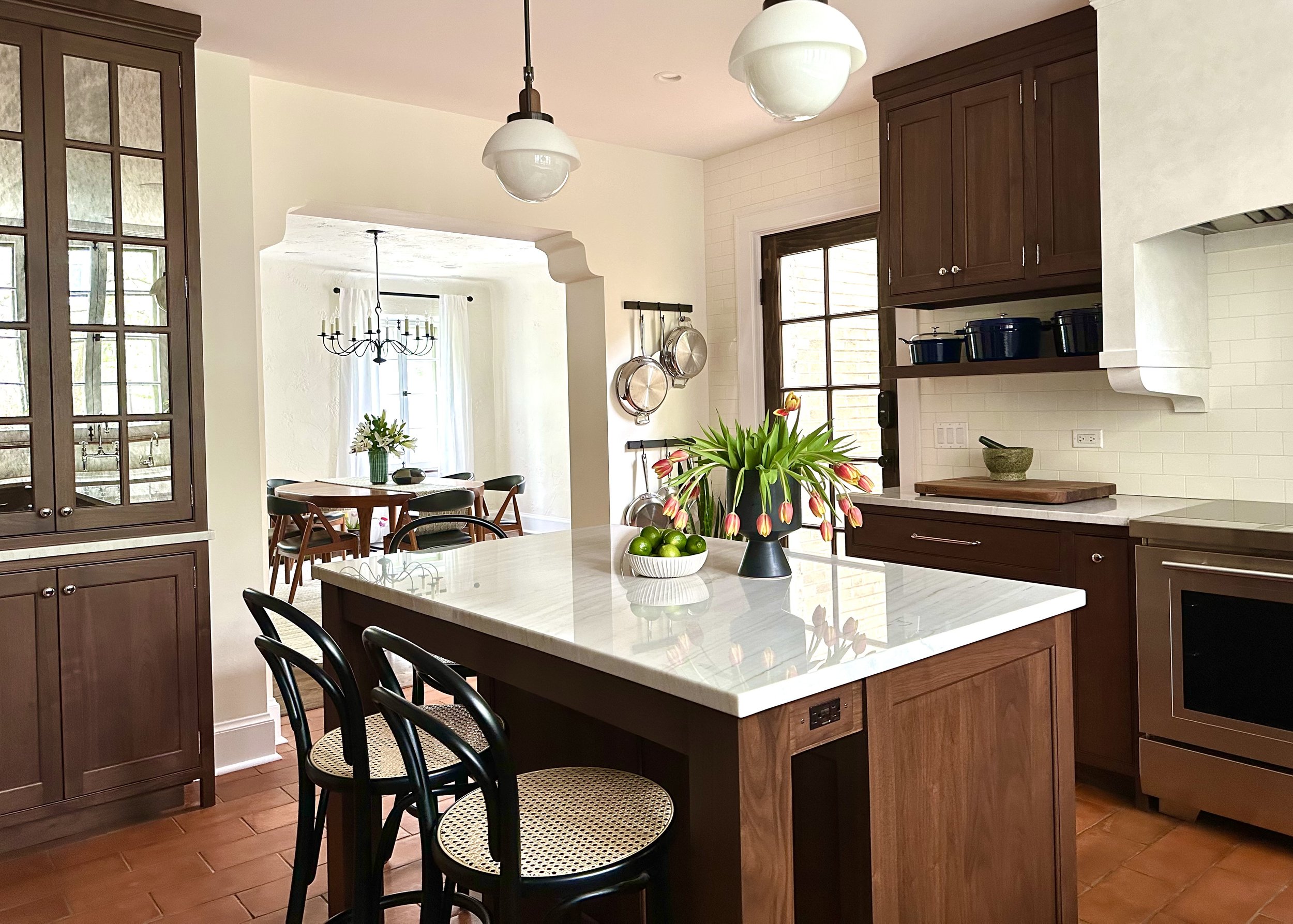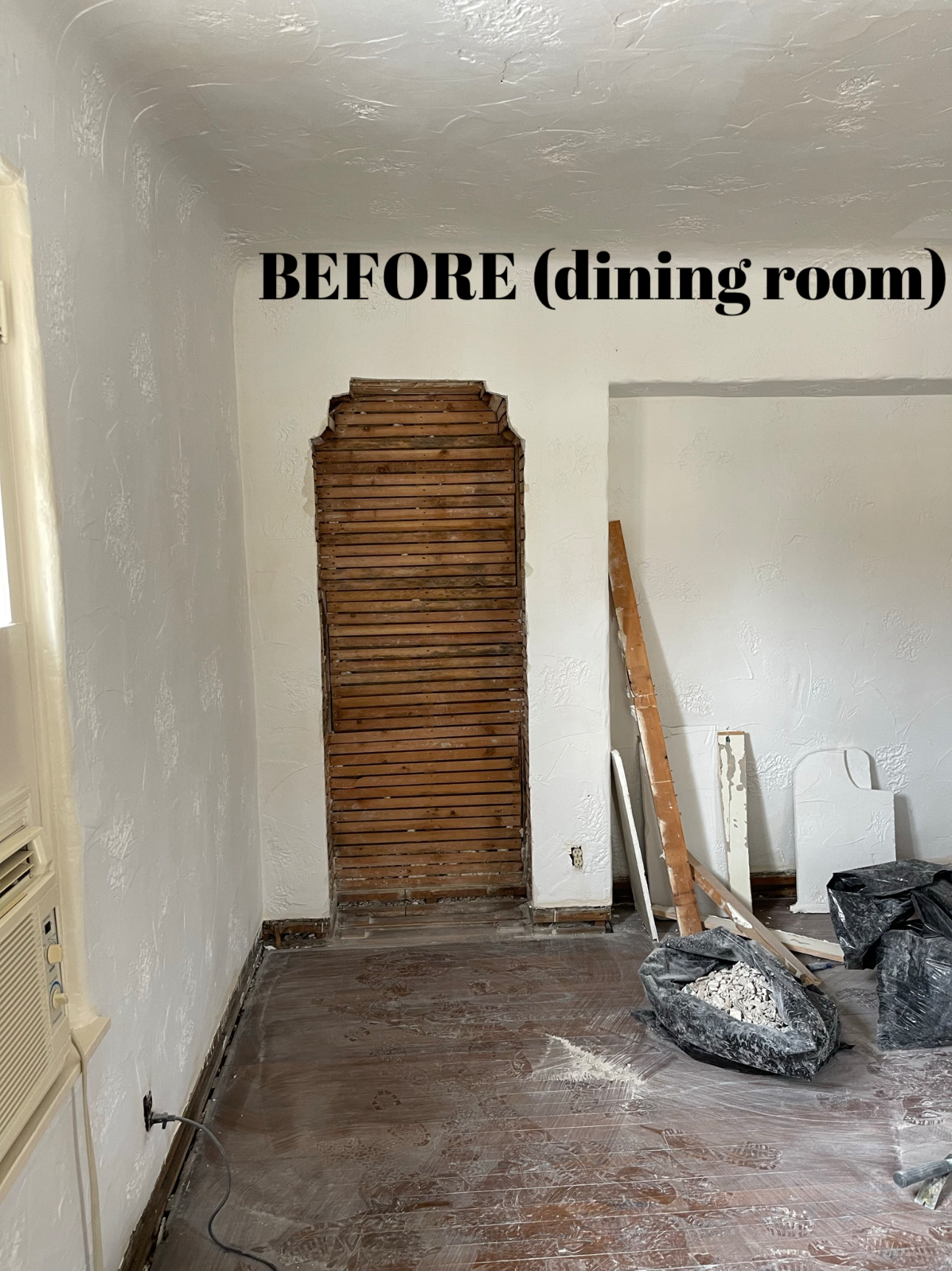
















Your Custom Text Here
My clients love to cook so it was very important to them that we make a bigger, brighter kitchen open for entertaining. The original kitchen lacked character, had no space for an island and was separated from the rest of the house. There was even a small breakfast room which separated the kitchen from the dining room. The original kitchen was meant for private use only. Guests were not welcomed. Now it is open, brighter and larger. We removed the back stair to the basement and the breakfast room to create one larger simple space that can now hold an island and three walls of cabinetry. We maximized sunlight opportunities with extra windows on the south wall and a glass side door.
Walnut wood and curved edges warm up this modern remodel. The Spanish details of this early 20th century home were enhanced in the remodel. We found articulated niches in the dining room behind old cabinets. New casement windows and doors were hand crafted in the expanded kitchen to mimic the original ones in the front.
My clients love to cook so it was very important to them that we make a bigger, brighter kitchen open for entertaining. The original kitchen lacked character, had no space for an island and was separated from the rest of the house. There was even a small breakfast room which separated the kitchen from the dining room. The original kitchen was meant for private use only. Guests were not welcomed. Now it is open, brighter and larger. We removed the back stair to the basement and the breakfast room to create one larger simple space that can now hold an island and three walls of cabinetry. We maximized sunlight opportunities with extra windows on the south wall and a glass side door.
Walnut wood and curved edges warm up this modern remodel. The Spanish details of this early 20th century home were enhanced in the remodel. We found articulated niches in the dining room behind old cabinets. New casement windows and doors were hand crafted in the expanded kitchen to mimic the original ones in the front.