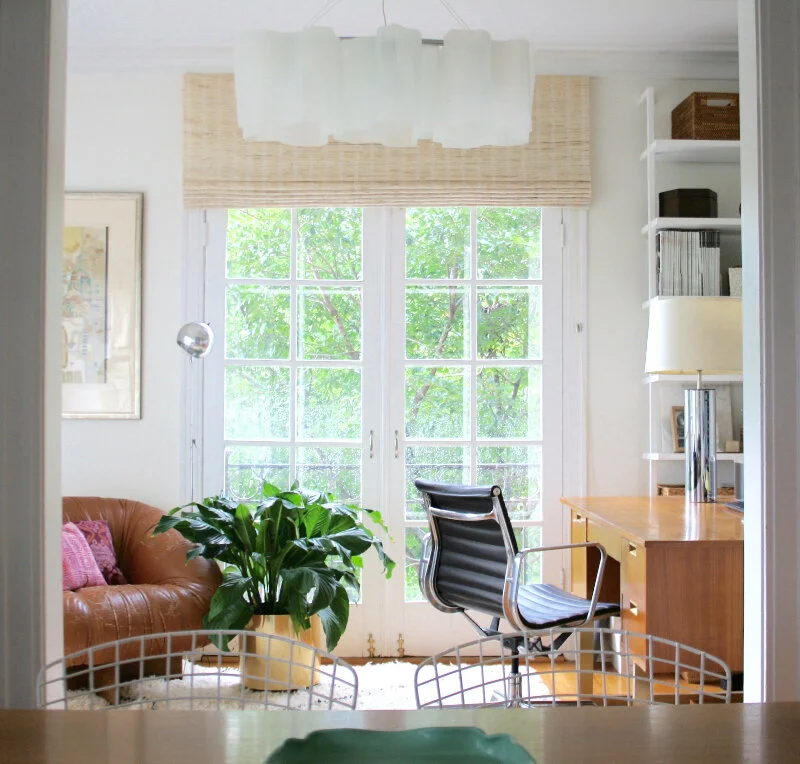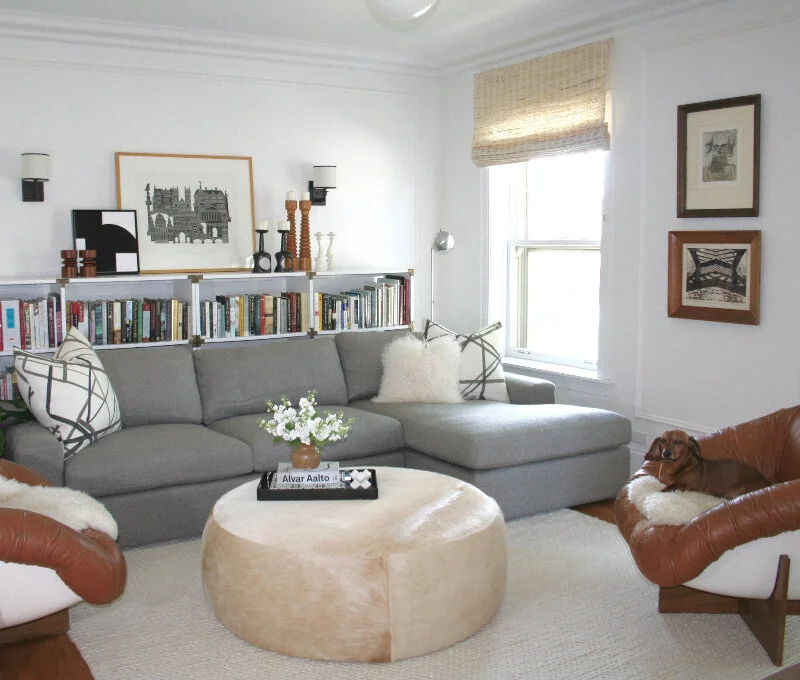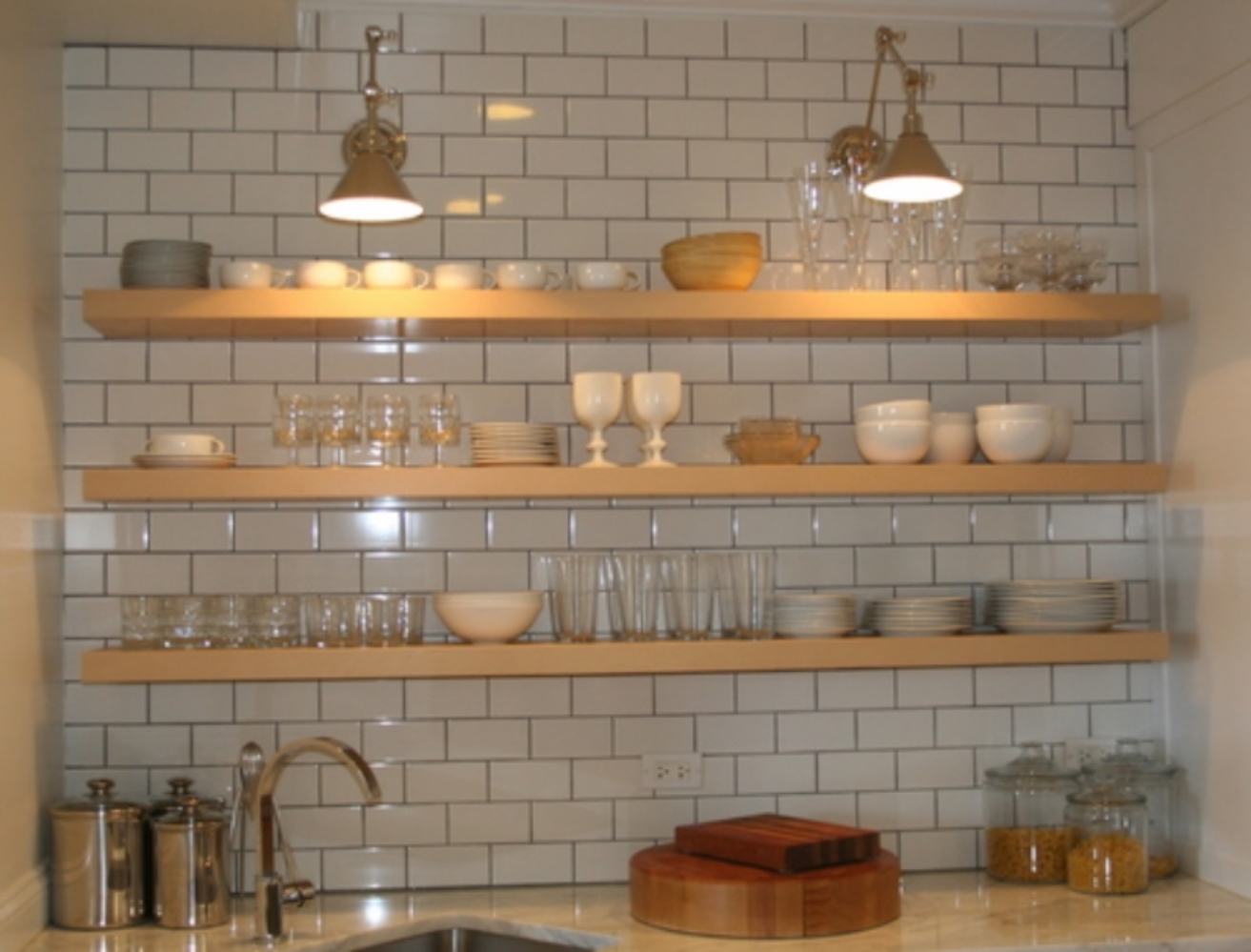





















Your Custom Text Here
Here is the story of my current home (also featured in Evanston Magazine).
A Chicago North Shore Architect, Jeanie Petrick, directs this humdrum 1920’s vintage condo into a bright, airy luxurious family home. Her beloved found objects are curated into this masterfully designed residence. Everything has its place. Colors, textures, balance and alignments make-up this cohesive flowing environment. The collection of furniture includes pieces by designers: Ray and Charles Eames, Jean Prouve, Henry Bertoia, George Nelson, Paul McCobb, John Derian, Philippe Starck, Jonathan Adler, Thomas O’Brien and Kelly Wearstler. Artists Thomas Hart Benton, George Renault and Salvador Dali’s work are a few of the pieces that adorn her wall.
Within a 3-week schedule, a huge space relationship was changed. The wall between the former servant’s kitchen and the former formal dining room was removed to create a kitchen, eat-in peninsula and a family room. This simple gesture transformed the outdated, dark kitchen into today’s desirable "open plan" concept. The eight-foot wide opening is cased with a traditional trim matching the existing to maintain the integrity of the original historic finishes. Natural light and cross ventilation are gained. Upper cabinets are replaced with open shelving; subway tile with dark grout and ornate wall sconces are added for character; and a built-in banquette is added for a space-saving breakfast nook. Brightness is created by painting the base cabinets white as well as installing new Statuary white marble counters.
Here is the story of my current home (also featured in Evanston Magazine).
A Chicago North Shore Architect, Jeanie Petrick, directs this humdrum 1920’s vintage condo into a bright, airy luxurious family home. Her beloved found objects are curated into this masterfully designed residence. Everything has its place. Colors, textures, balance and alignments make-up this cohesive flowing environment. The collection of furniture includes pieces by designers: Ray and Charles Eames, Jean Prouve, Henry Bertoia, George Nelson, Paul McCobb, John Derian, Philippe Starck, Jonathan Adler, Thomas O’Brien and Kelly Wearstler. Artists Thomas Hart Benton, George Renault and Salvador Dali’s work are a few of the pieces that adorn her wall.
Within a 3-week schedule, a huge space relationship was changed. The wall between the former servant’s kitchen and the former formal dining room was removed to create a kitchen, eat-in peninsula and a family room. This simple gesture transformed the outdated, dark kitchen into today’s desirable "open plan" concept. The eight-foot wide opening is cased with a traditional trim matching the existing to maintain the integrity of the original historic finishes. Natural light and cross ventilation are gained. Upper cabinets are replaced with open shelving; subway tile with dark grout and ornate wall sconces are added for character; and a built-in banquette is added for a space-saving breakfast nook. Brightness is created by painting the base cabinets white as well as installing new Statuary white marble counters.
Existing Interior
BEFORE KITCHEN PIC
BEFORE KITCHEN PIC
BEFORE LIVING ROOM
BEFORE FORMAL DINING ROOM