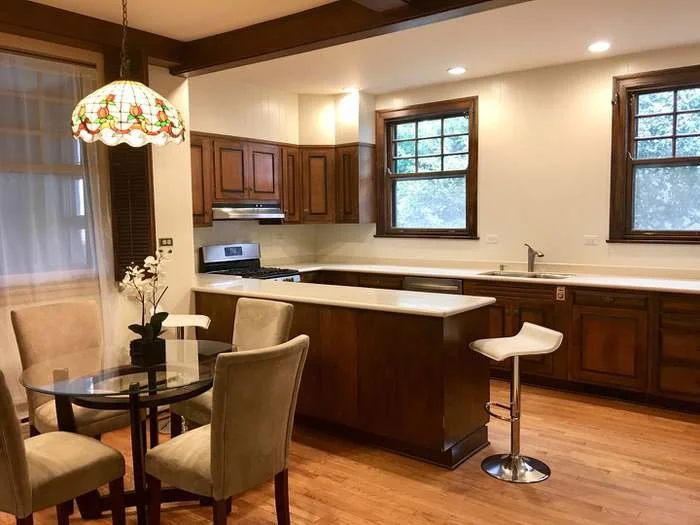















Your Custom Text Here
Sunny, Fresh and Happy are words I would use to describe this kitchen remodel. My clients bought this charming historic district residence after the property had sat for months on the market. It was a house with all the old world details adorn by many. The residence had not been updated for more than 40 years which deterred many buyers. Not my clients, they saw the potential. By opening up the back of the house into the old mudroom and maximizing the sunlight with new bigger windows and French doors, we were able to accomplish our goal - opening up the floor plan and brightening up the new open plan.
Sunny, Fresh and Happy are words I would use to describe this kitchen remodel. My clients bought this charming historic district residence after the property had sat for months on the market. It was a house with all the old world details adorn by many. The residence had not been updated for more than 40 years which deterred many buyers. Not my clients, they saw the potential. By opening up the back of the house into the old mudroom and maximizing the sunlight with new bigger windows and French doors, we were able to accomplish our goal - opening up the floor plan and brightening up the new open plan.