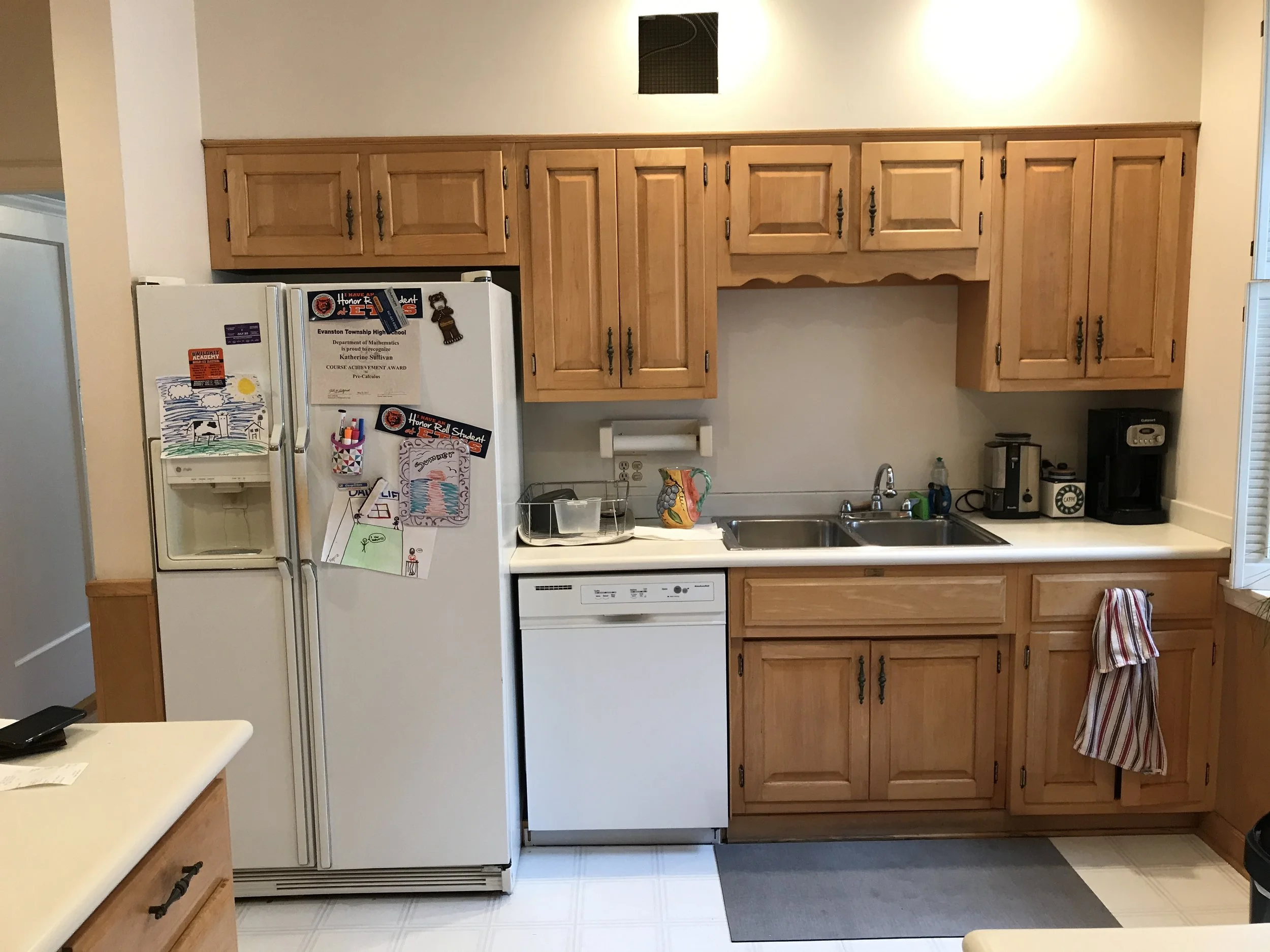


















Your Custom Text Here
This pre-war era condominium near Lake Michigan has beautiful classic trim details, elegant high ceilings and glowing sunlight. We wanted to enhance this in the remodel. The original floor plan of the existing kitchen was originally two rooms - a servant’s kitchen and bedroom. A lot of hard work went into the demolition of the concrete structure and coordination of communal utilities to open up this space into a grand kitchen. It has a large direct connection to the family room now to create the open plan desired by most 21st century home owners. We maintained the traditional details by repeating the trimmed Roman arch from another part of the unit in the kitchen and the master bathroom shower doorway.
This pre-war era condominium near Lake Michigan has beautiful classic trim details, elegant high ceilings and glowing sunlight. We wanted to enhance this in the remodel. The original floor plan of the existing kitchen was originally two rooms - a servant’s kitchen and bedroom. A lot of hard work went into the demolition of the concrete structure and coordination of communal utilities to open up this space into a grand kitchen. It has a large direct connection to the family room now to create the open plan desired by most 21st century home owners. We maintained the traditional details by repeating the trimmed Roman arch from another part of the unit in the kitchen and the master bathroom shower doorway.