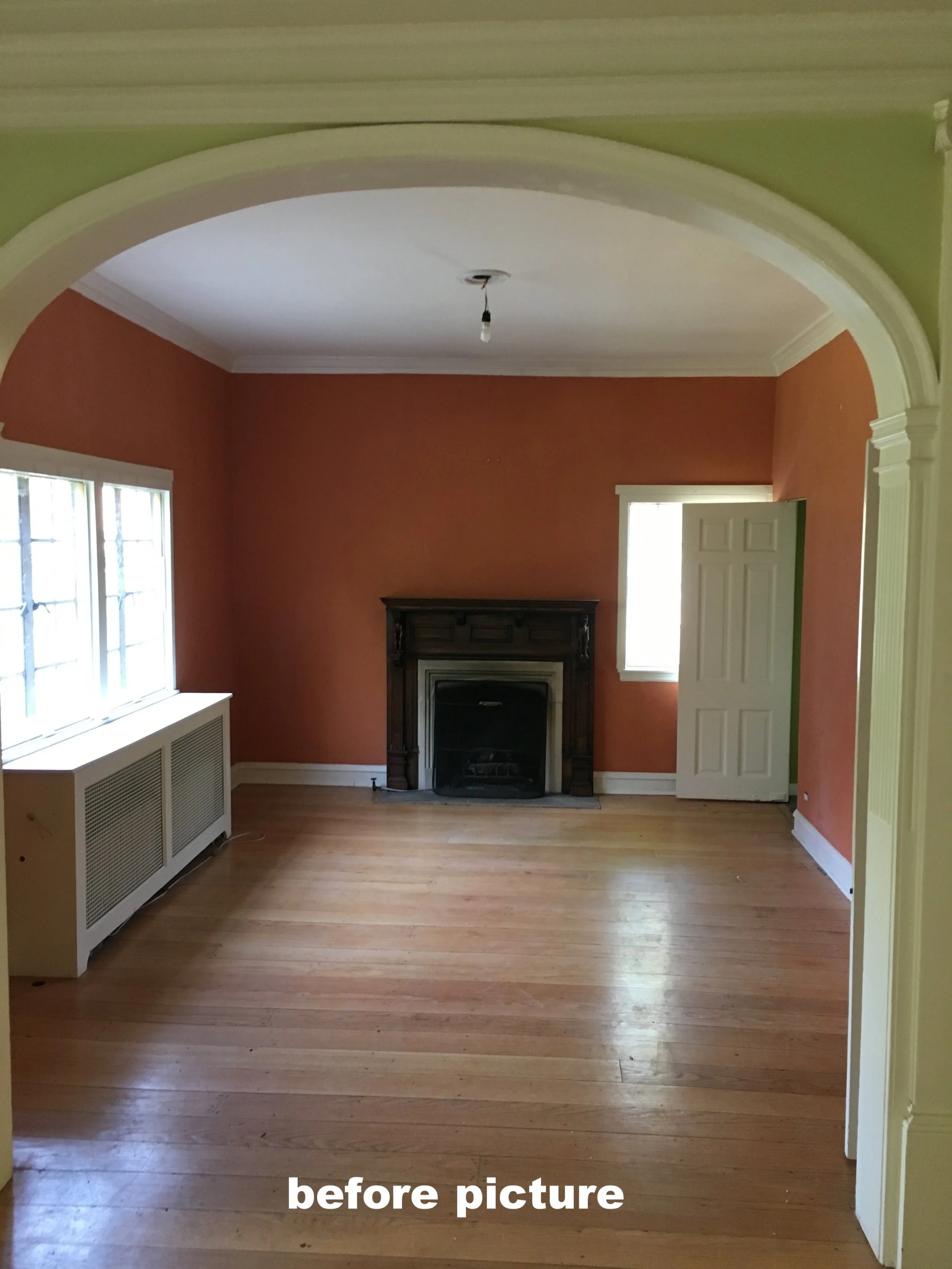











Your Custom Text Here
'Hearth and Home' has always meant the physical and spiritual comforts of home. Here we seized the opportunity to bring the kitchen to the hearth, bringing new meaning to the central hub of this busy family's life.
When my clients purchased this New England shingle style residence at auction, a small kitchen was located in the front of the house, just off the front hall and facing the public street. The spacious dining room in the back of the house had a beautiful fireplace with an antique carved wood mantelpiece and a view to their rear garden. Our decision to create a new kitchen in this location dovetailed perfectly with the other features on the first floor. We were able to transform the old kitchen into a family study/mudroom and convert the former hidden library into a new dining room with a generous new archway opening matching the original one across the hallway into the new kitchen.
In the new kitchen, eliminating a secondary service stairway added a long rectangular niche for the refrigerator and cooking area. The original open archway entrance to the room inspired us to create similar arches framing the sink windows and the newly created niche. The timeless beauty and grace of the arches is echoed even to the last detail of the pendant lighting over the island.
Yet for this large and lively family, the hearth is the natural focal point of the room. Whether looking out the windows to the garden, or admiring the expansive original archway, this ornate fireplace anchors the airy quality of the room with the warmth of wood and fire. Openness and light, and the inspired grace of living with a modern style yet roots in the past, all come together in this exquisite kitchen remodel.
'Hearth and Home' has always meant the physical and spiritual comforts of home. Here we seized the opportunity to bring the kitchen to the hearth, bringing new meaning to the central hub of this busy family's life.
When my clients purchased this New England shingle style residence at auction, a small kitchen was located in the front of the house, just off the front hall and facing the public street. The spacious dining room in the back of the house had a beautiful fireplace with an antique carved wood mantelpiece and a view to their rear garden. Our decision to create a new kitchen in this location dovetailed perfectly with the other features on the first floor. We were able to transform the old kitchen into a family study/mudroom and convert the former hidden library into a new dining room with a generous new archway opening matching the original one across the hallway into the new kitchen.
In the new kitchen, eliminating a secondary service stairway added a long rectangular niche for the refrigerator and cooking area. The original open archway entrance to the room inspired us to create similar arches framing the sink windows and the newly created niche. The timeless beauty and grace of the arches is echoed even to the last detail of the pendant lighting over the island.
Yet for this large and lively family, the hearth is the natural focal point of the room. Whether looking out the windows to the garden, or admiring the expansive original archway, this ornate fireplace anchors the airy quality of the room with the warmth of wood and fire. Openness and light, and the inspired grace of living with a modern style yet roots in the past, all come together in this exquisite kitchen remodel.